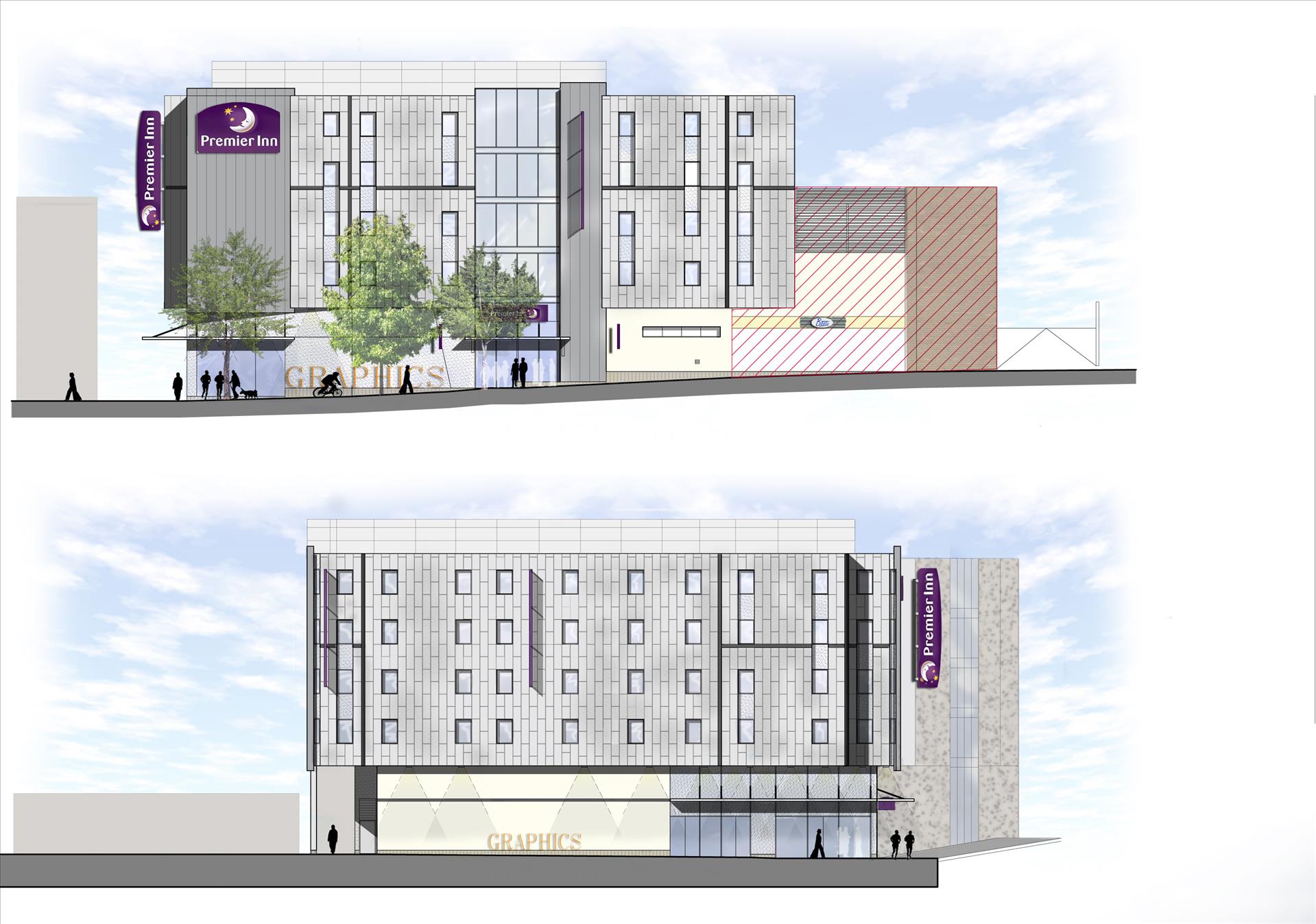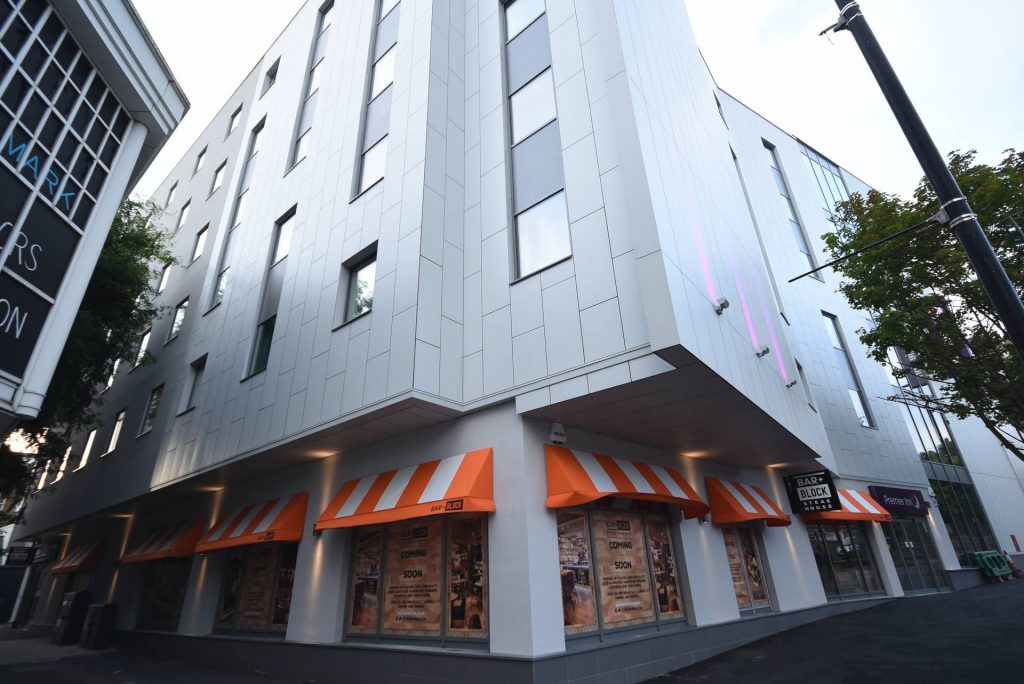Project Brief
Planning permission granted for a 4 storey, 119 bed hotel above an existing 2 storey bowling alley/leisure operation. Located in the centre of Sutton Town Centre, the scheme integrated and retained the existing ground level leisure usage, resulting in a bold ‘statement’ building, identifiable with in the linear streetscape, with live frontages which reinforce existing town centre linkages.
Feasibility assessment through to planning consent for a new hotel development in Sutton town centre, with national end user clients. A successful planning permission has been secured on this complex site; retaining the existing ground floor leisure uses, while demolishing the upper levels. This has brought forward a rationalised and workable multilevel hotel layout.


